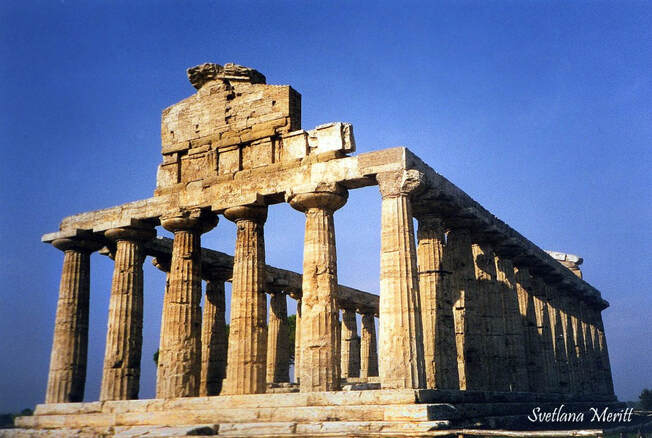 Paestum—originally Poseidonia—was one of the major early Greek colonies in southern Italy (some sixty miles southeast of Naples), founded around 600 BC by colonists from Sybaris. Even today the site offers a taste of Greece thanks to its astonishingly well-preserved temples. The oldest one, the Temple of Hera, is said to be the most beautiful Archaic Doric temple in existence, better preserved than any early Doric temple in Greece itself. (Doric is the earliest architectural style in Greece, dating back to the seventh century BC. It is characterized by stout, portly columns that were later replaced by the lighter and slimmer—some say, more elegant—Ionic style, then later still by the more ornate Corinthian style.) The temple you see in the picture was built around 500 BC in honor of Athena, the goddess of wisdom and arts. In Paestum, more so than in Acropolis in Greece, we are reminded how ancient architects considered temples living beings. If you look closely at the columns you’ll notice how they “swell” in the middle and how “squashed” are their echini (echinus is the rounded molding in the top portion of the column, called the capital). Both apparent distortions were intended to convey the belief that buildings were living entities that swell and get squashed under heavy pressure. In these early temples, you really feel that the full weight of the upper structures lies on the columns. Along the same lines of belief, the interior of the temple (naos) was a sacred place enclosed by walls. The naos was the abode of the god or goddess in whose honor the temple was constructed; the statue of the deity was kept within in darkness. Only priests were allowed inside, while the rest of the population gave offerings and prayers outside. The inner chamber was divided by two lines of columns into three parts, called naves. This three-nave partition was later adopted in the construction of the Christian churches.
0 Comments
|
Overview
All
|
